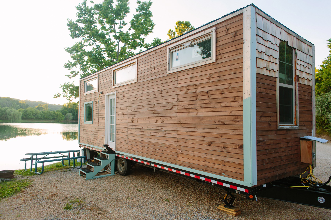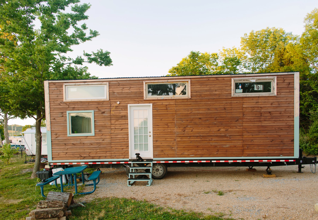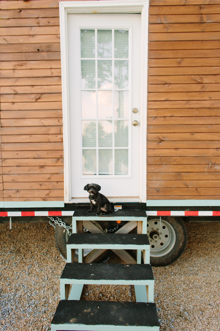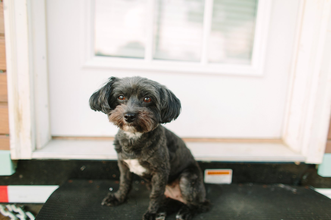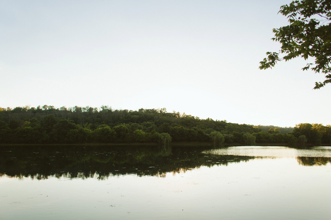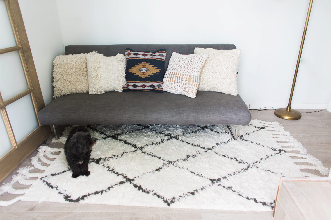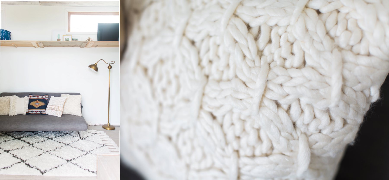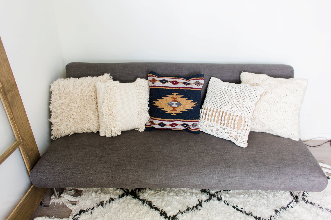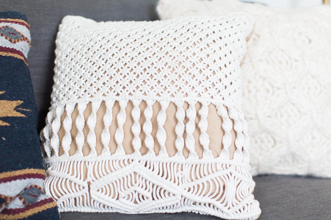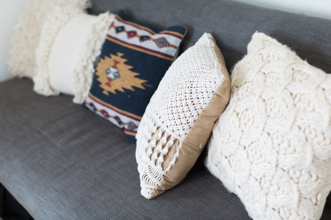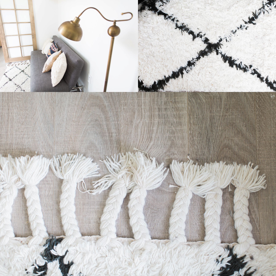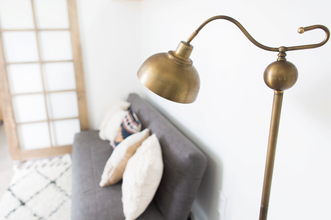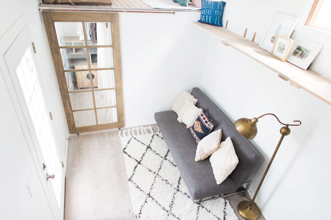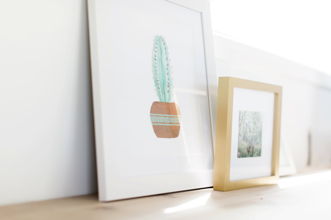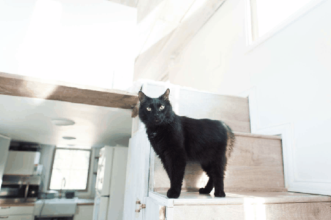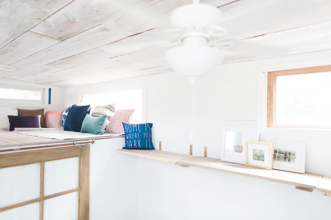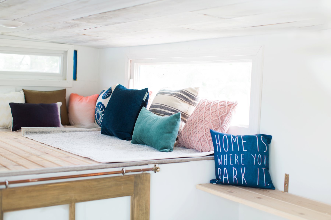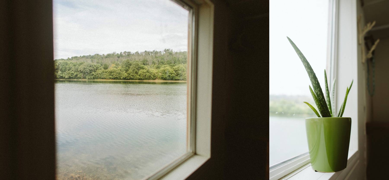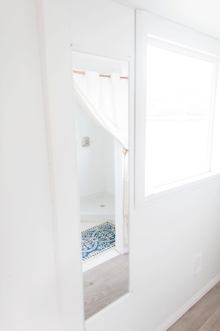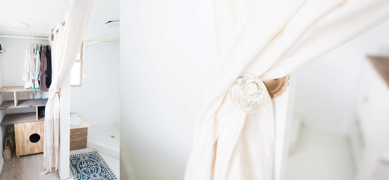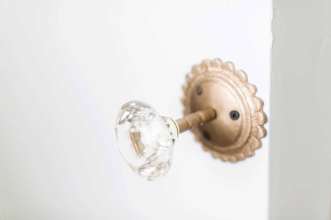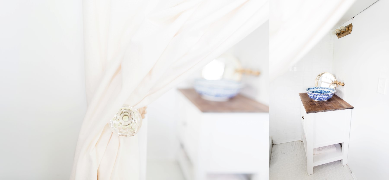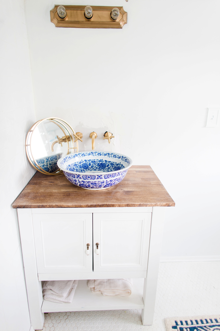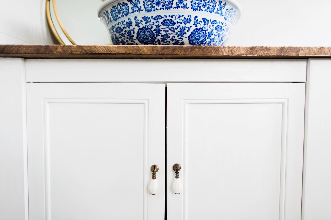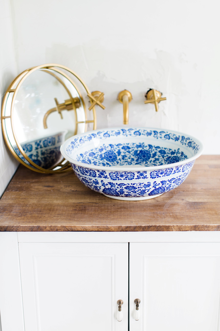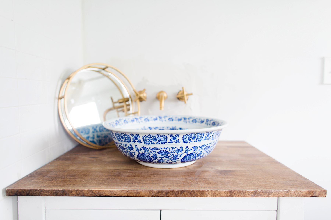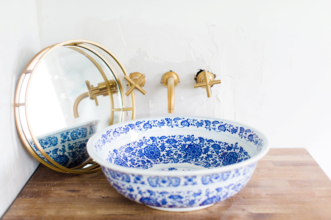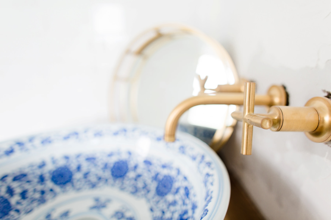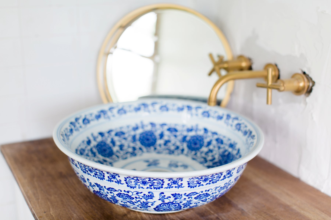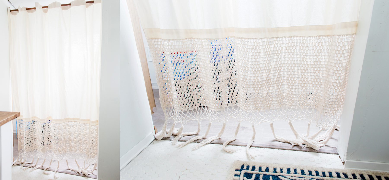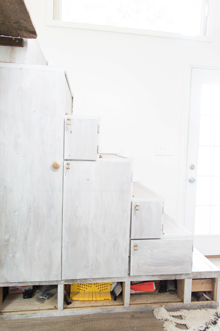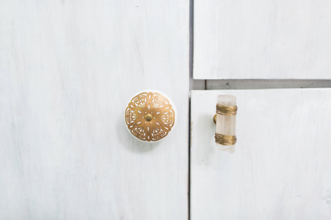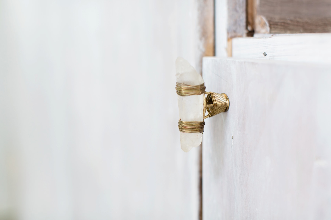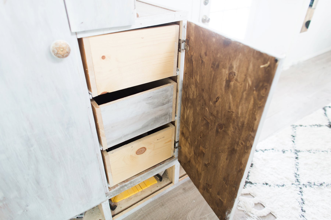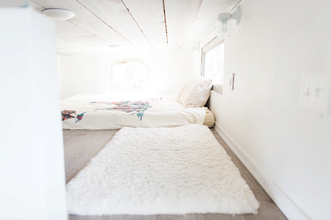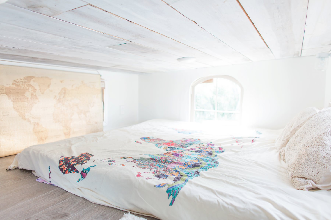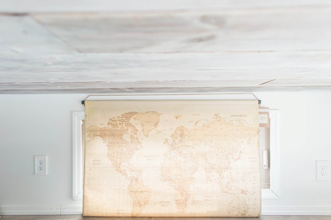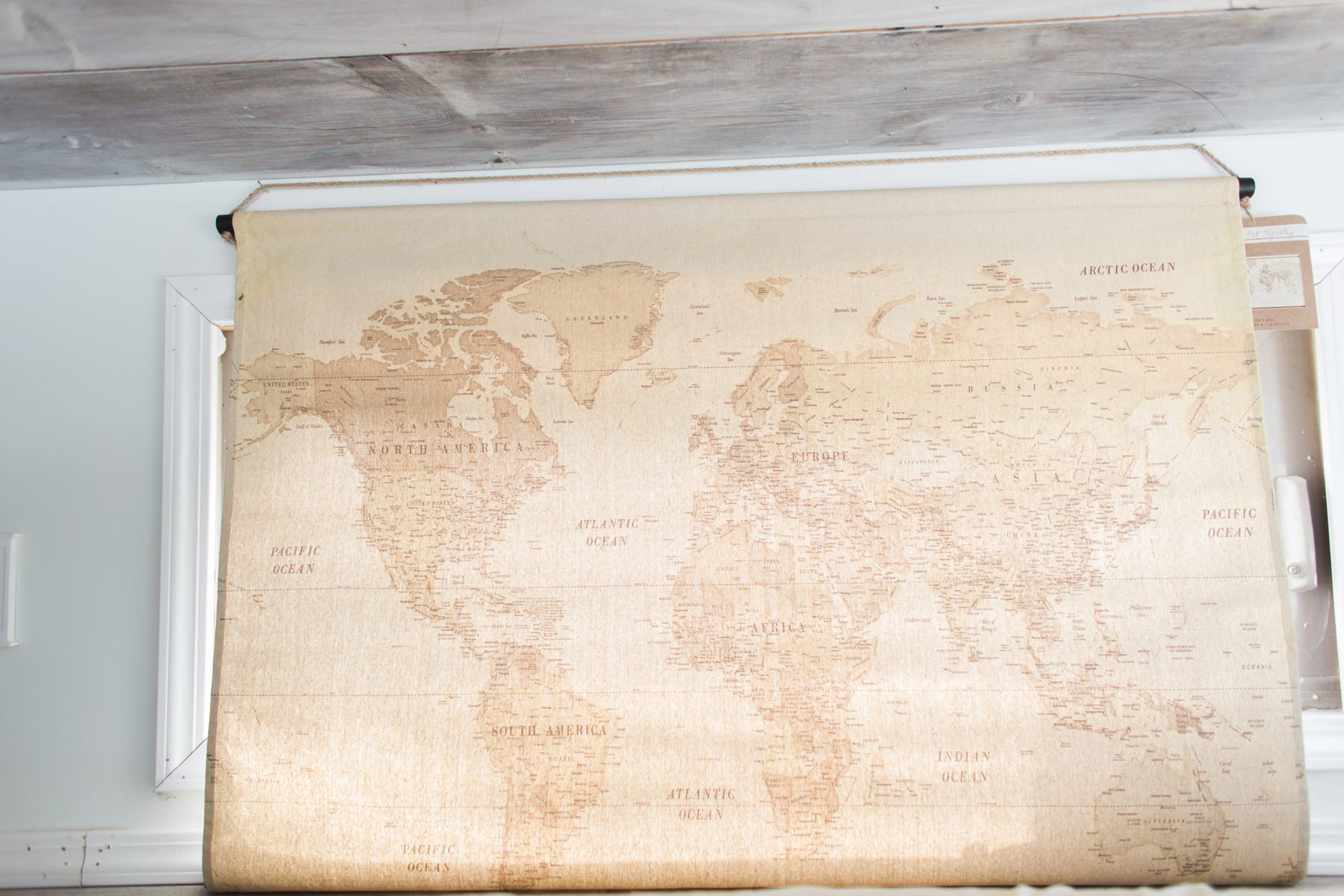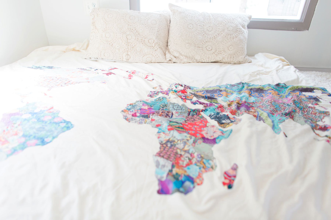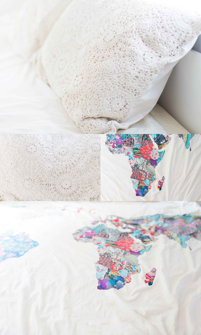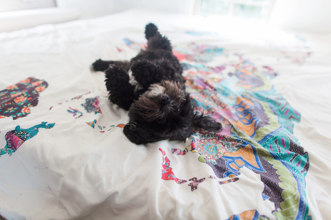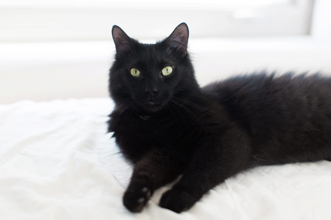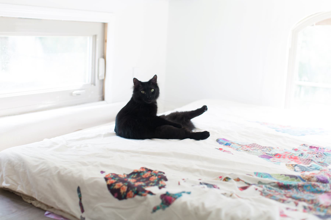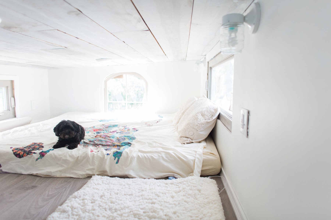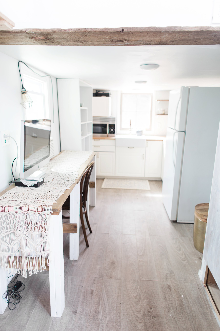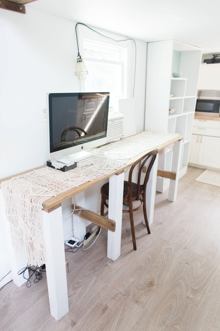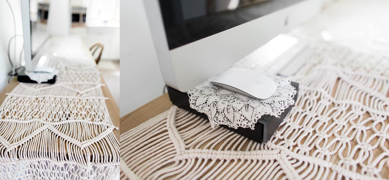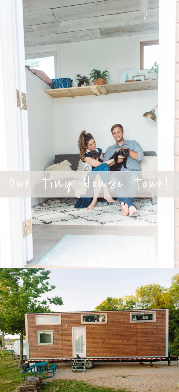So this is it!! We’re not “done done,” but this is where we’re at right now. If you notice something, chances are we have too and have plans of fixing it. I kept putting off posting on our blog until we had done this or had fixed that, but I’ve found like every house, our home is a work in progress. I will likely always be finding ways to annoy Daniel new updates to make our house better. From talking to others, though, I’m finding I’m not the only wife like this. Sorry, Daniel.
Waking up every day and seeing everything we’ve been dreaming of for over a year come to fruition has been so surreal. It’s been a joy moving in our few belongings and personal touches to the home. And BONUS– less to keep clean! We eat, sleep, and even work in this space with our dog, Sweet Pea, and cat, Carlos. So far no major problems, but check back in on us in a couple months ;)!
This is it! You can look back at all our tiny home posts and updates (1, 2, 3, and 4, and 5) HERE to reference back to our beginnings.
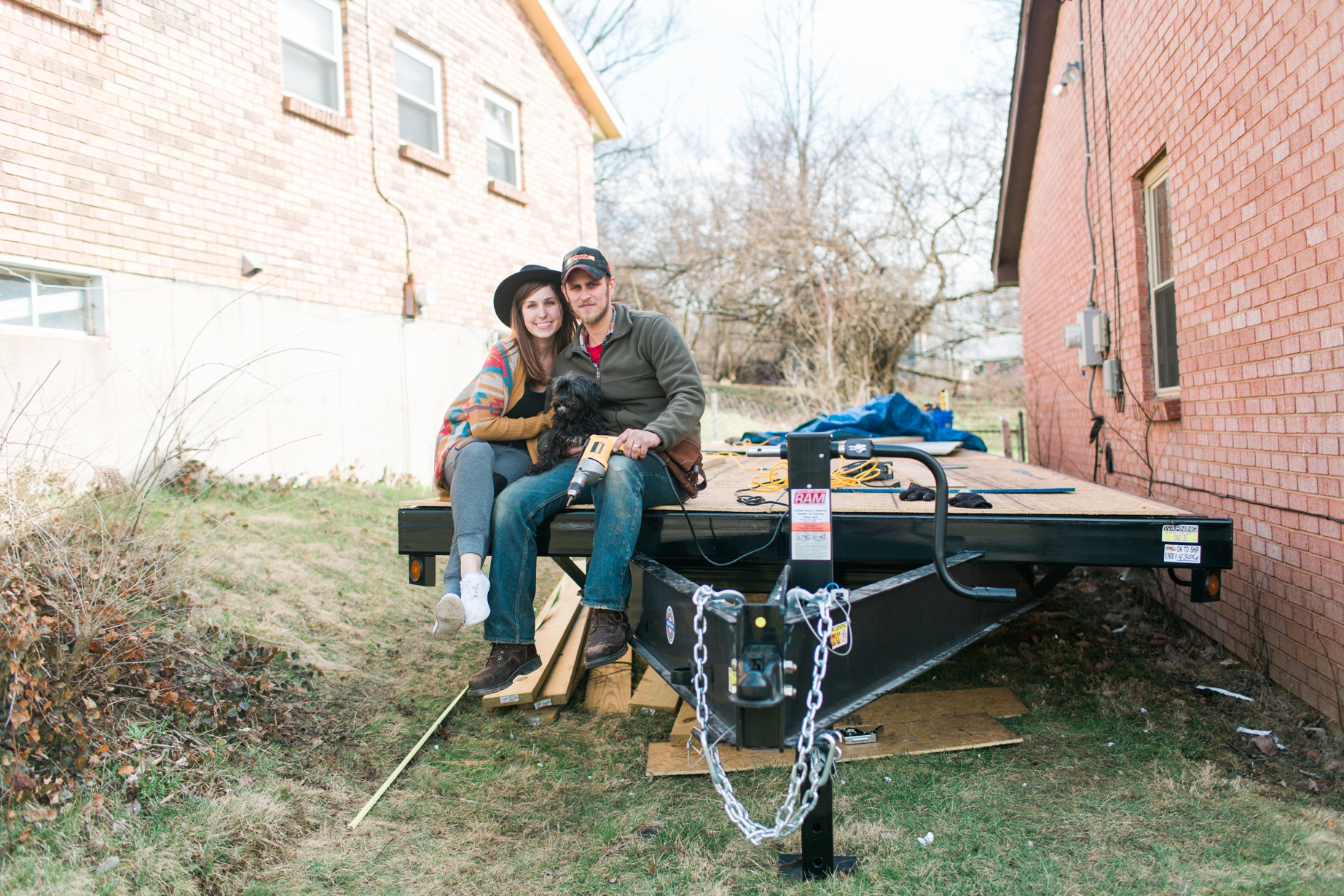 Started from the bottom… ;) Photo circa February 2015.
Started from the bottom… ;) Photo circa February 2015.
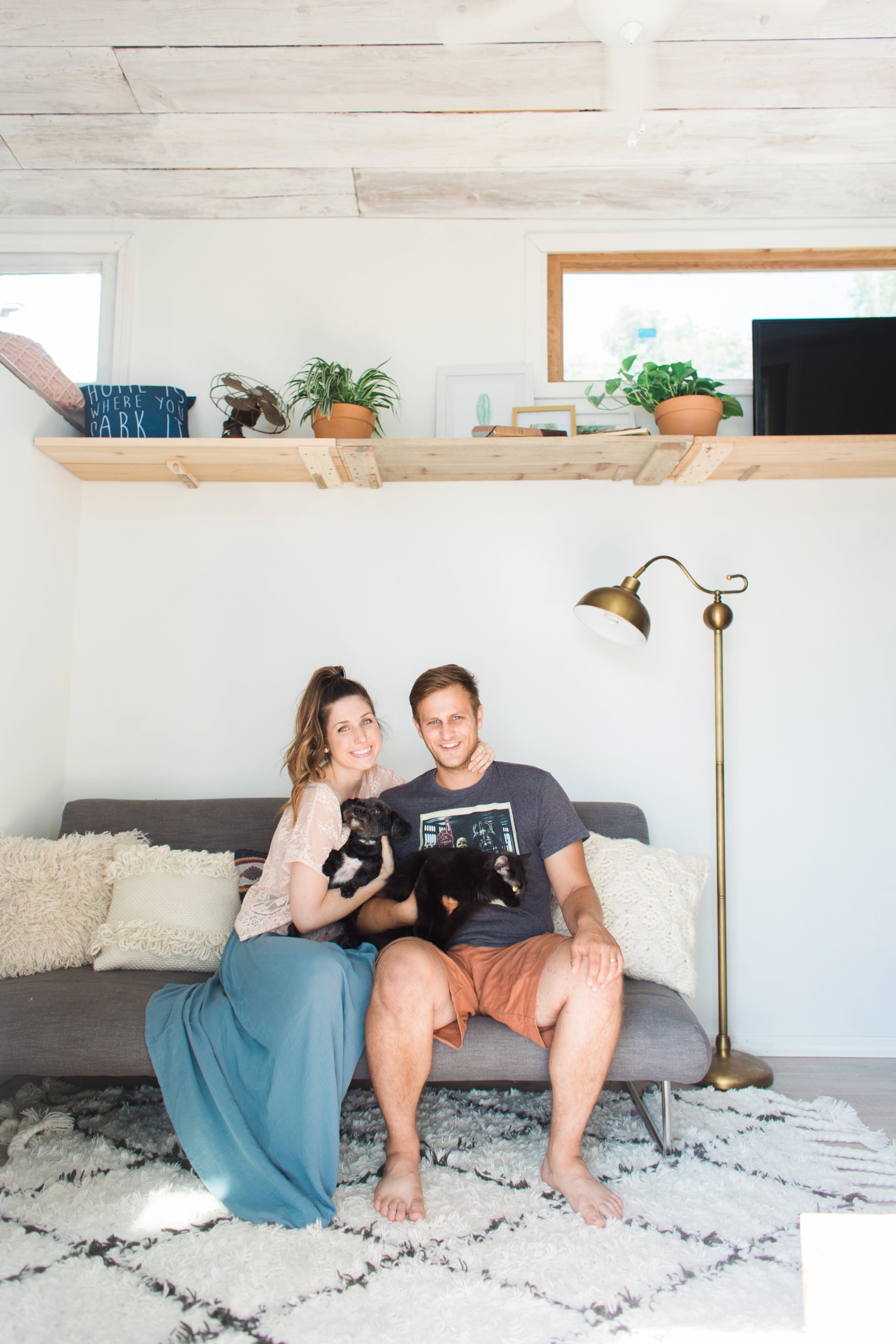
Photo circa…yesterday! Carlos and Sweet Pea wouldn’t stay still for us at all! Haha
The Outside
They say you shouldn’t judge a book by its cover, and well… you definitely shouldn’t judge our tiny house by its exterior! We couldn’t decide on the right shade of blue for the trim, and we still aren’t too crazy about it. Lots of work still needed for the outside!
Living Room
Walking in the front door will find you in our living area. This is the area we find ourselves in the most. I like to set up my work space here in the evenings and work while watching our latest Netflix series (currently re-watching Lost). The couch folds out like a bed, which we sometimes use to watch movies. We have the chaise portion of the couch as well, but have decided not to set it up unless we have company. The walls are a little bare at the moment, but that will change in the upcoming months!
Daniel built shelves from the stairs, creating a path for our cat, Carlos, to the guest loft.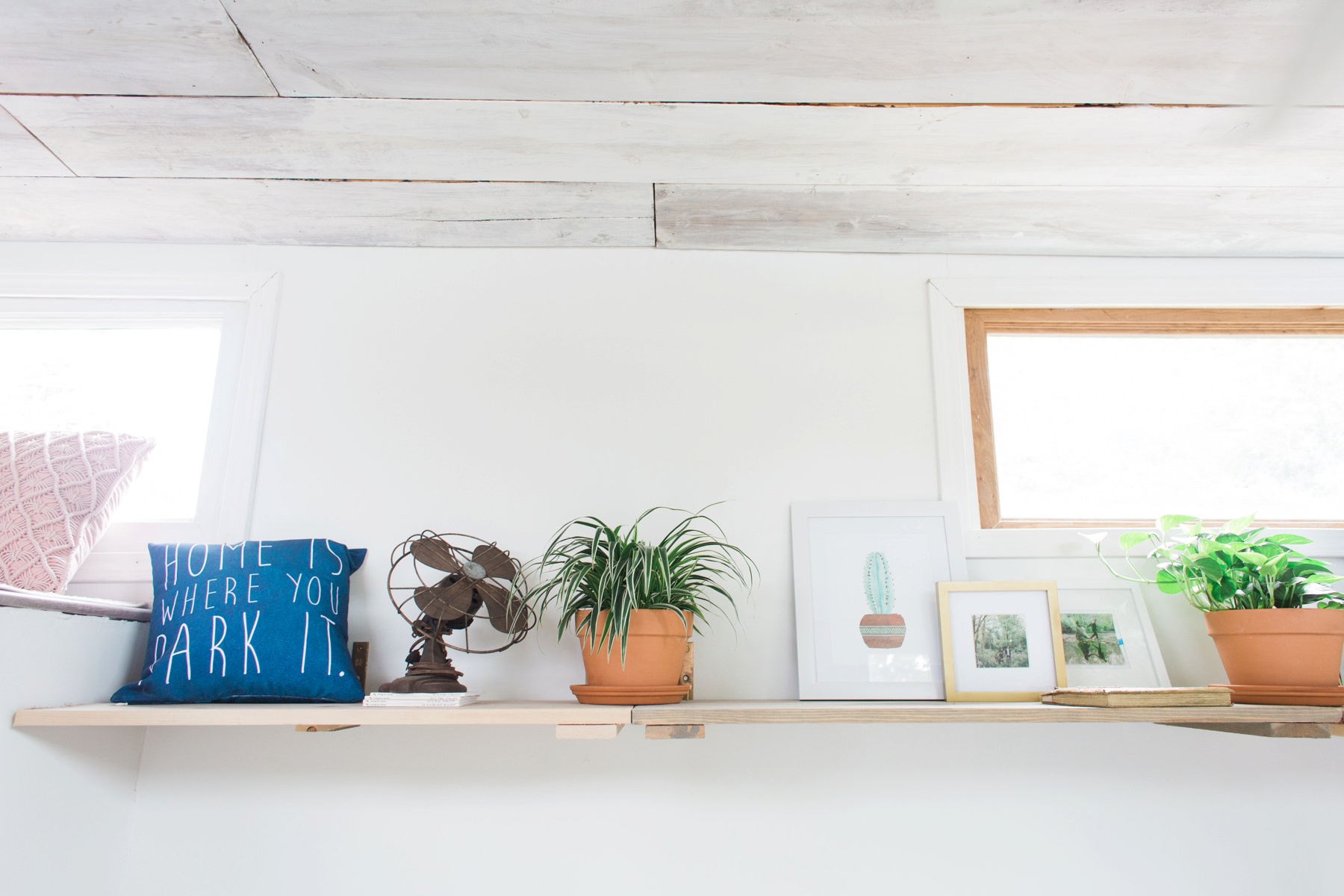
Hoping to display more photos from past trips soon, but had a few of us by Rosey Red Photography ready for display.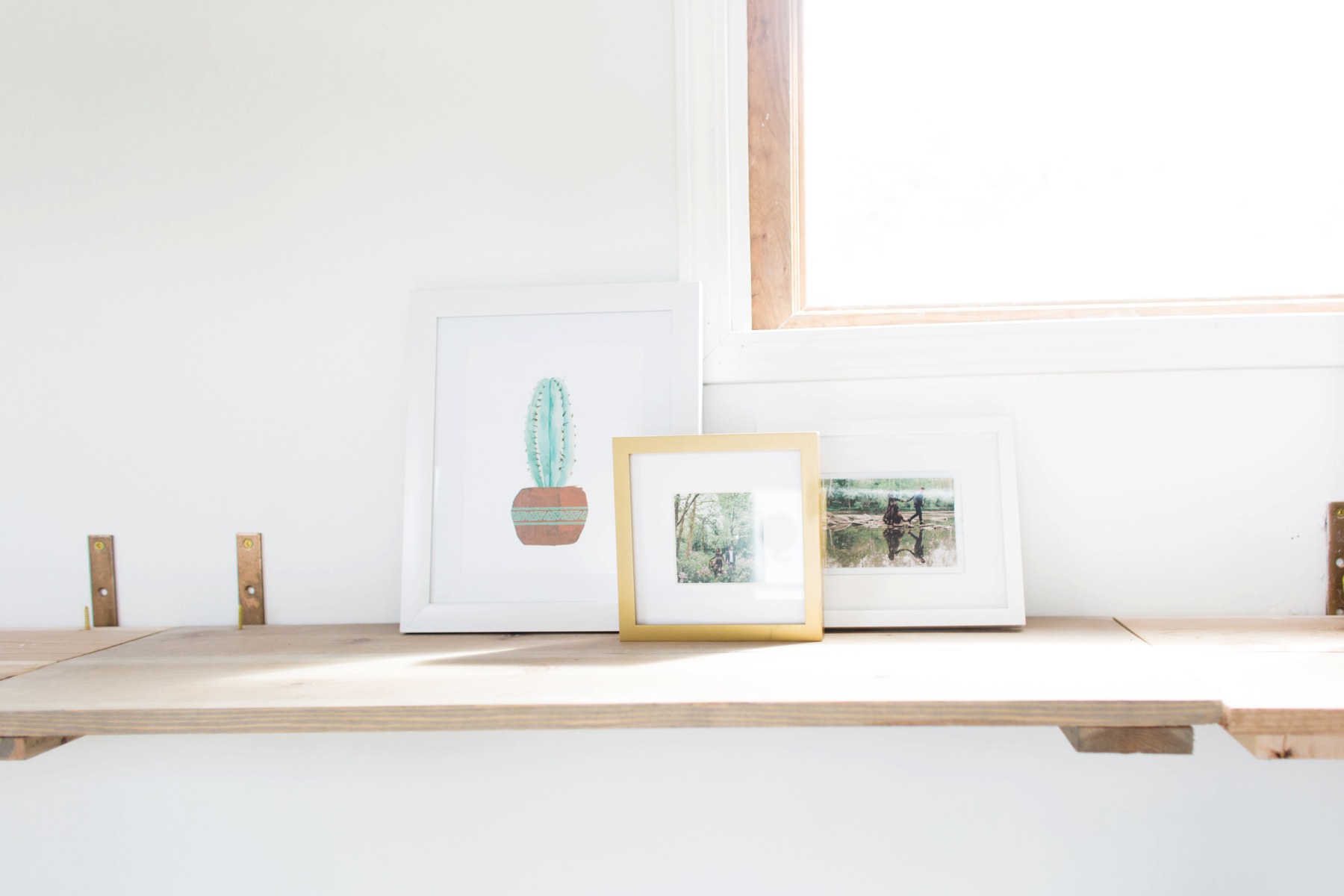
Guest Loft
And speaking of our guest loft, here it is. It’s only partially finished, but the floor will be covered in rugs, and the walls will be lined with pillows once completed. We want it to feel really cozy up there!
Our sliding door! We just recently added shades (not pictured), which creates a little more privacy into the closet/bathroom area.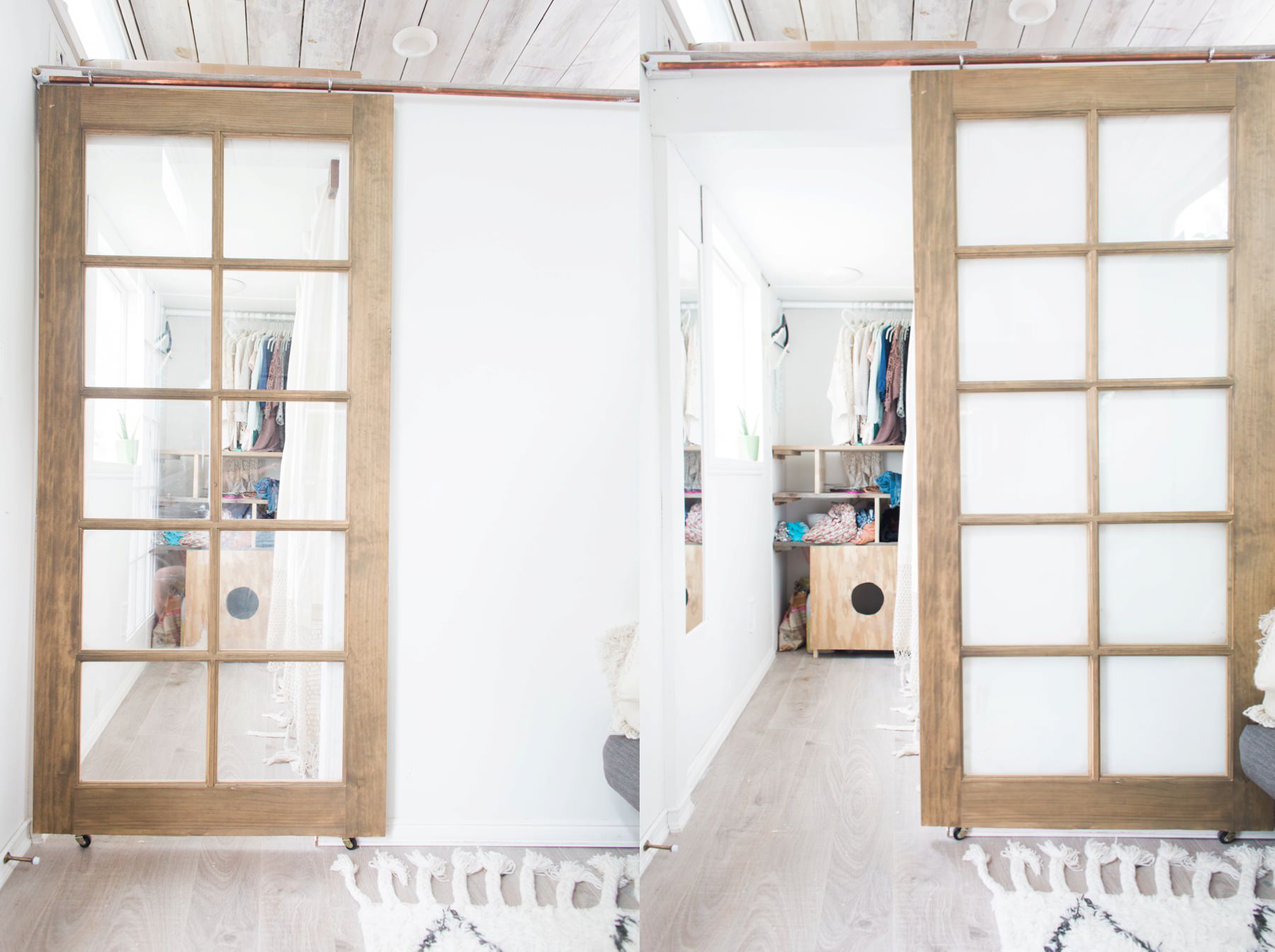
Closet
Not sure if many house tours show the closet, but with our house being so tiny it’s hard to pass up. Below is where we store the pets’ food and the litter box. Carlos has always been a private guy, so the little door is perfect for him. Decor plans still await the litter box door. I could use some opinions on what to do! And as much as I wish I could have paired down to only this amount of clothing, the rest still needs to be hung.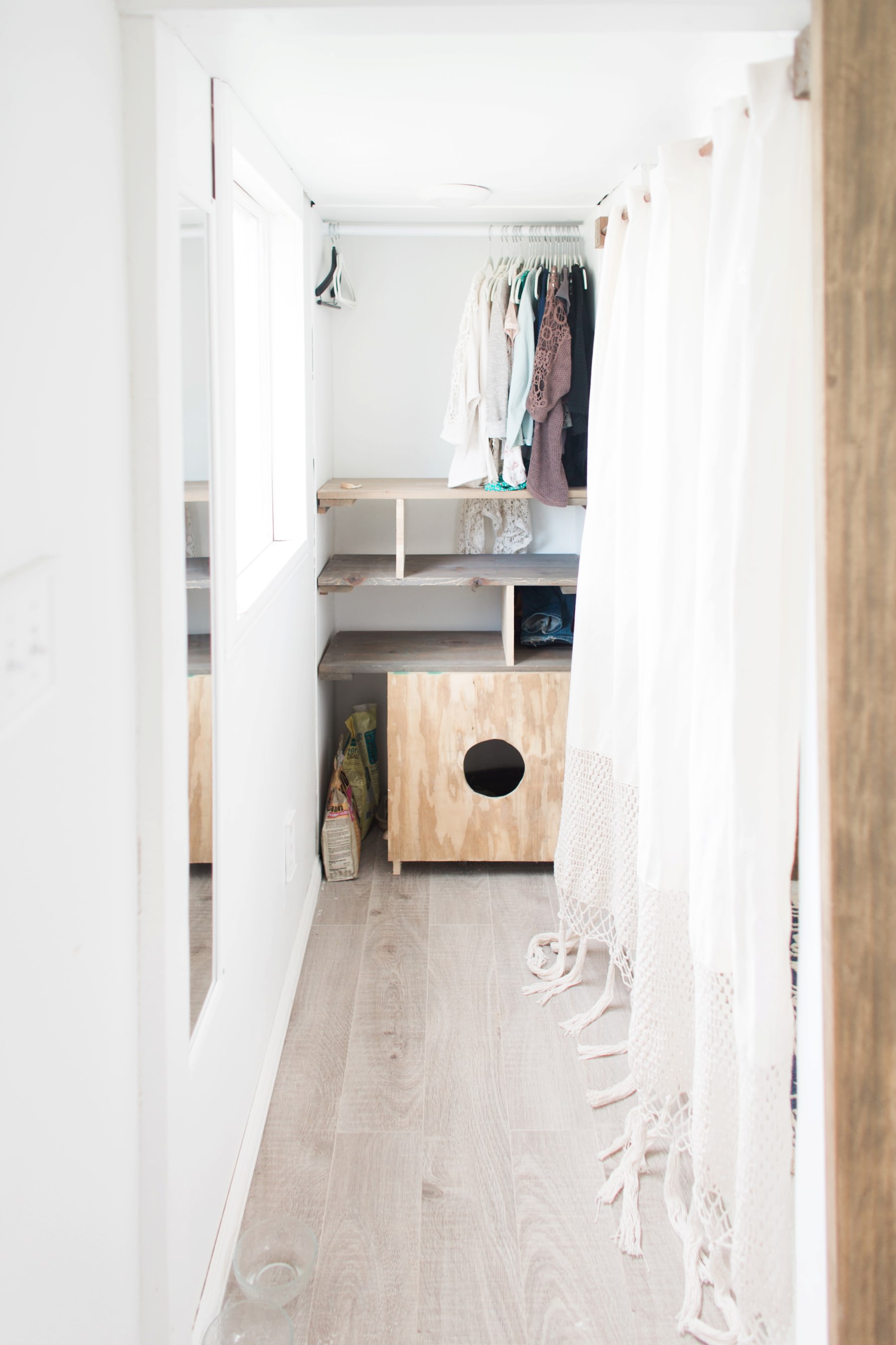
Bathroom
On my never-ending quest to make this tiny house project difficult (sorry, Daniel), I was determined to find a printed sink and a gold faucet. I was so happy when I found these early on in the build! The faucet was a total pain in the rear to install and still needs some work, but Daniel was (and still is) the best for going along with my ideas. Still looking for the perfect mirror to fill the space between the lights and the faucet though. Based on volume of photos alone, I think you can tell what room is my favorite…
Stairs
Moving on to the other end of the house, we have the stairs. They have transformed quite a bit. Since the last update, they have been white-washed and have pretty, new knobs. People wonder if we’re cramped in the tiny home, but honestly it feels like we have so.much.space! The staircase storage area is completely vacant aside from some tools (which are temporarily there) and our laundry basket. Once finished, the bottom cubbies will store our shoes.
Bedroom
Going up the stairs leads to our bedroom. Believe it or not, we were able to fit a king size bed in our loft! The mattress is a 5in Tuft & Needle (one of the last in stock) and oh so comfy! We have just enough head space to sit up, but we aren’t up here much other than to sleep.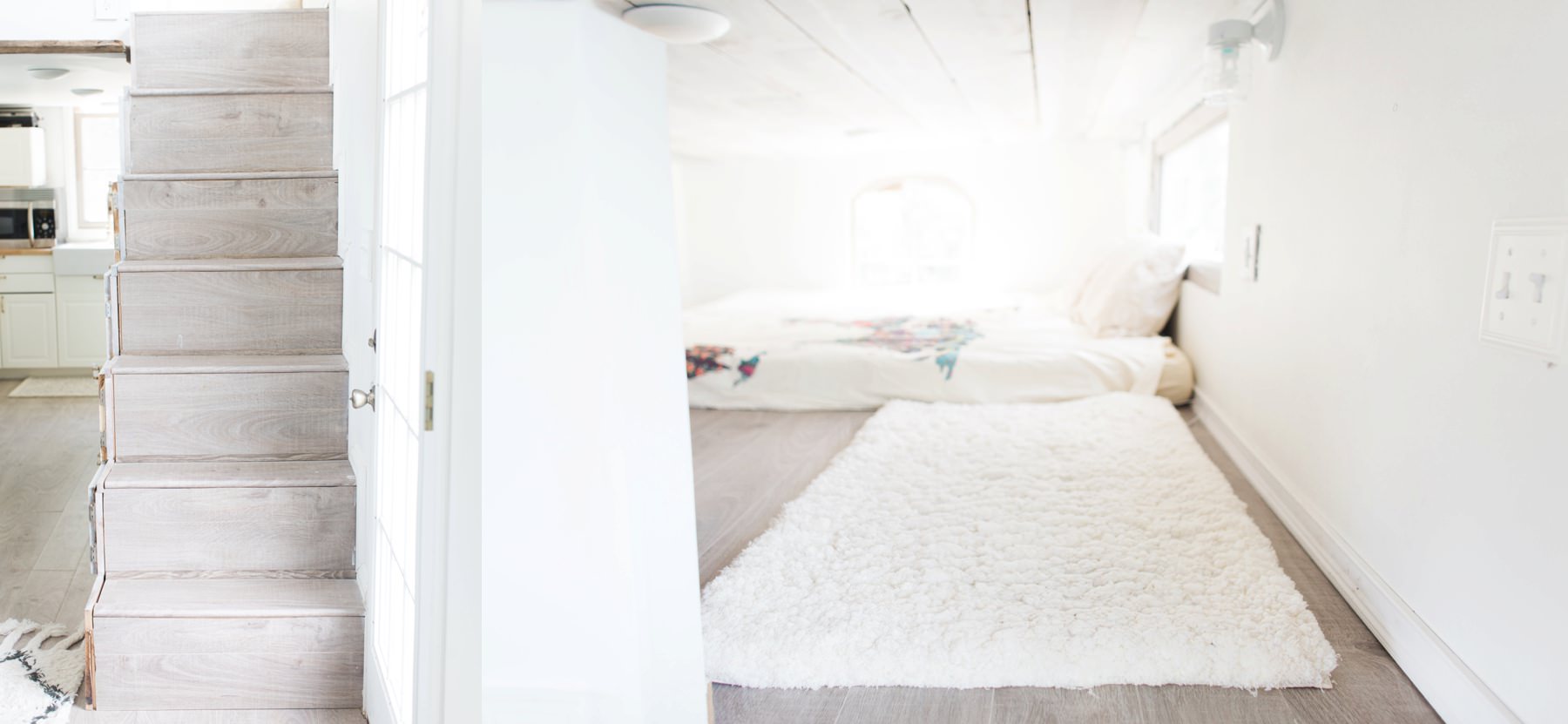
Kitchen
The desk Daniel made fits so perfectly in our space! It’s where we plan to spend a lot of time working on our photography business. Daniel also built the pantry. Food will eventually line the shelves, but in the meantime take a peak at our dishware :)
The pets followed me everywhere I went for this shoot, so it was difficult not to get them in a shot or two… or six.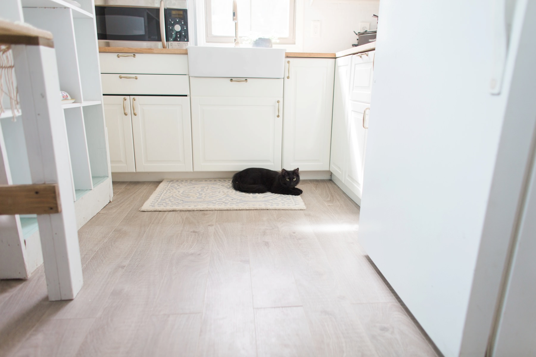
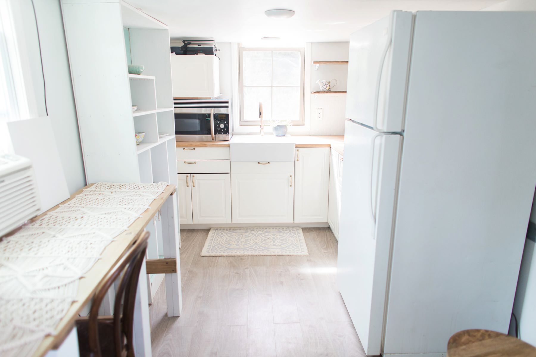
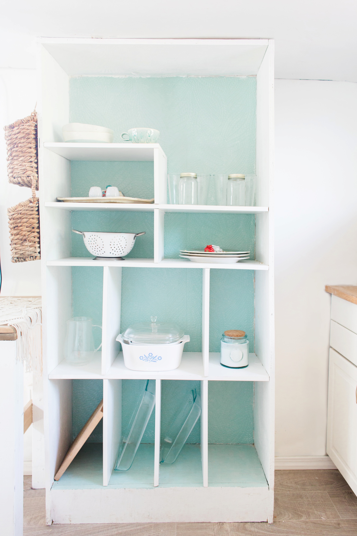
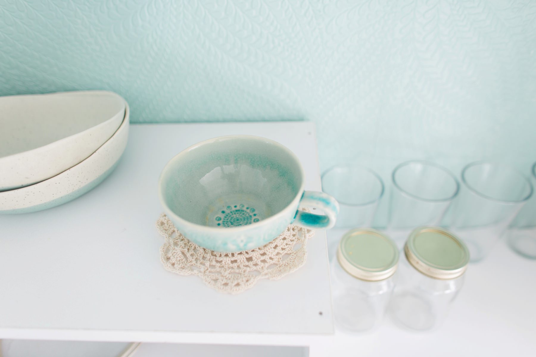
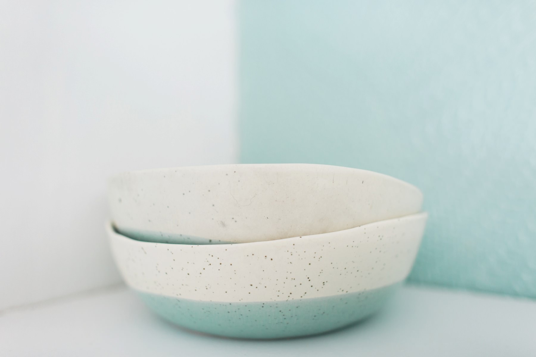
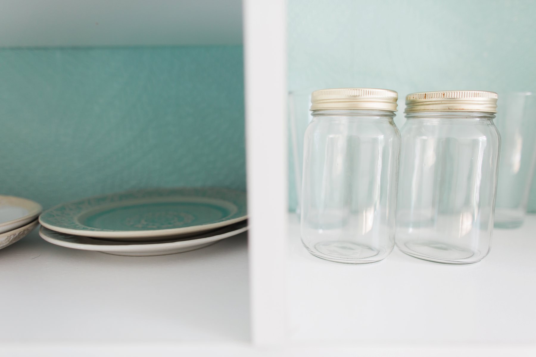
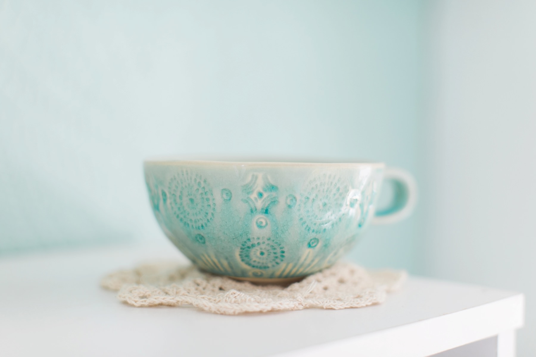
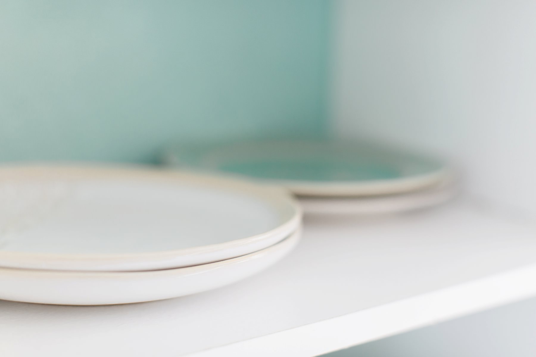
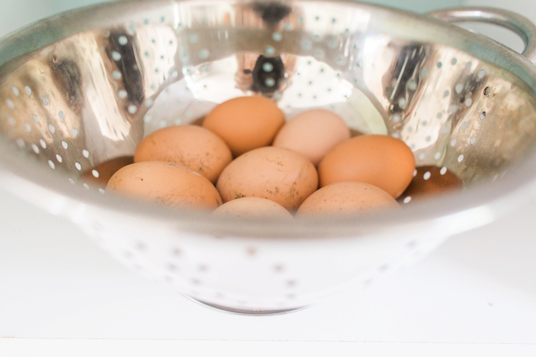
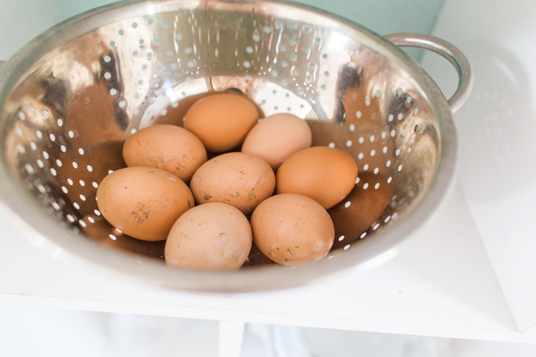
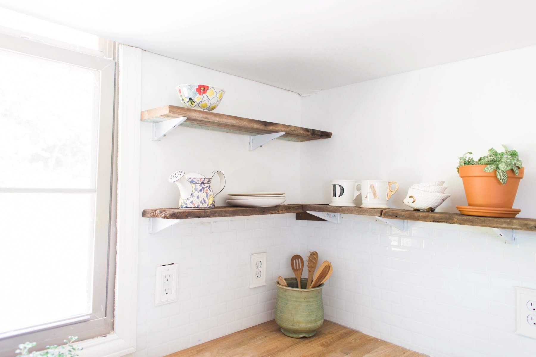
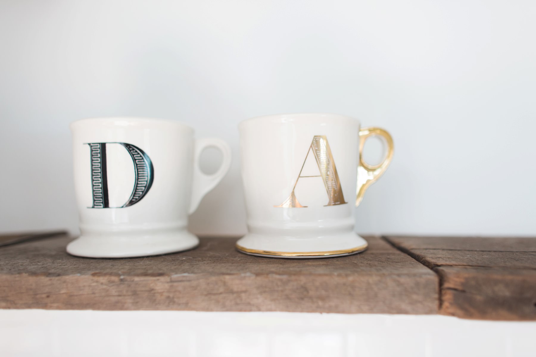
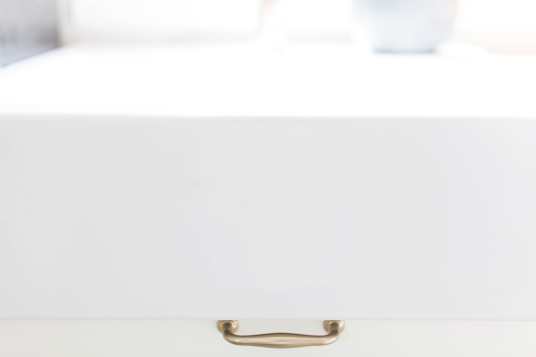
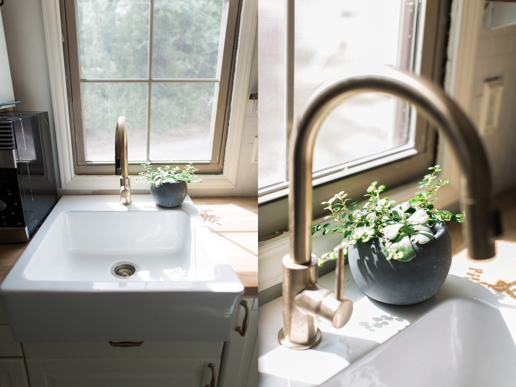
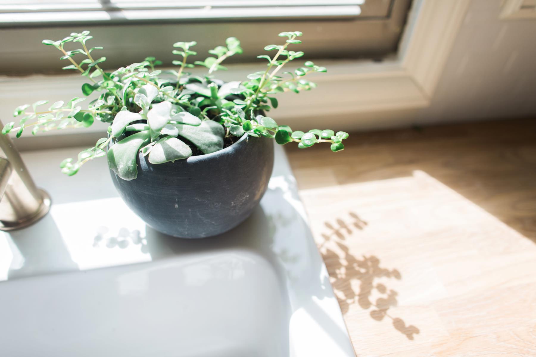
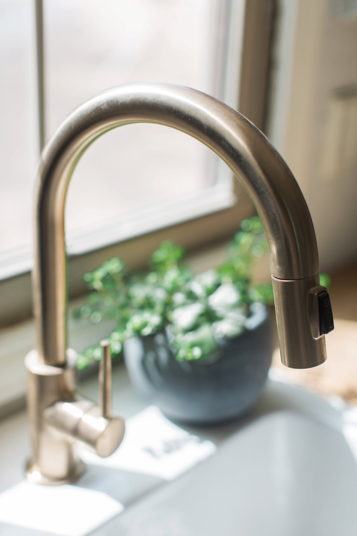
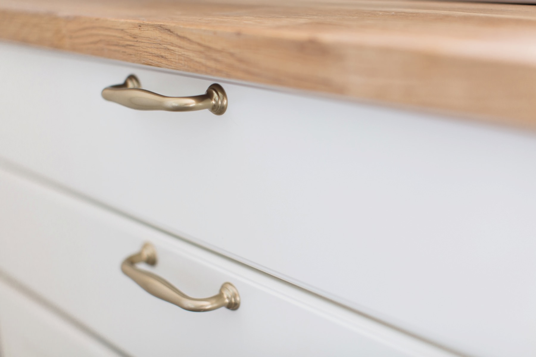
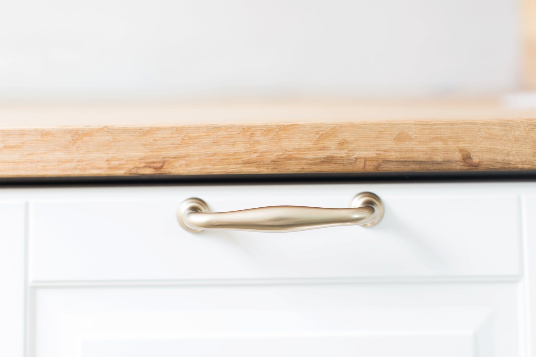
Welp, that’s it! The house is continually changing, and hopefully next time you stop by, we’ll have more updates! It’s been such a looong journey to get here! Thank you so much to everyone that has helped us along the way from the plumbing to the electric, siding, ceiling, and so much more. A BIG thank you to my mom, who let us build on the side of her yard for a year. Yikes. I’ve created a gallery with ALL of the pictures of our tiny house adventure (many that we’ve never shared before) HERE.
And as always, if you’re new to our blog, welcome! You can check out a full list of our tiny home posts HERE. If you have any questions or comments, we’d love to hear from you! Contact us HERE.
UPDATE: Hey guys! We’ve made a few more updates on our home and shared them in our latest post HERE! Feel free to check it out :)
